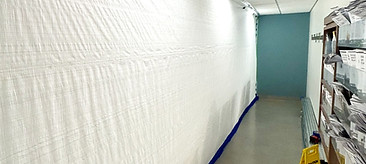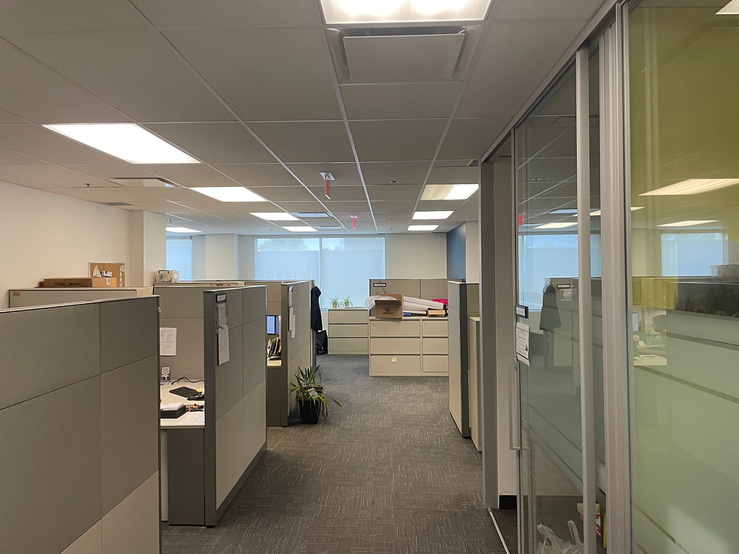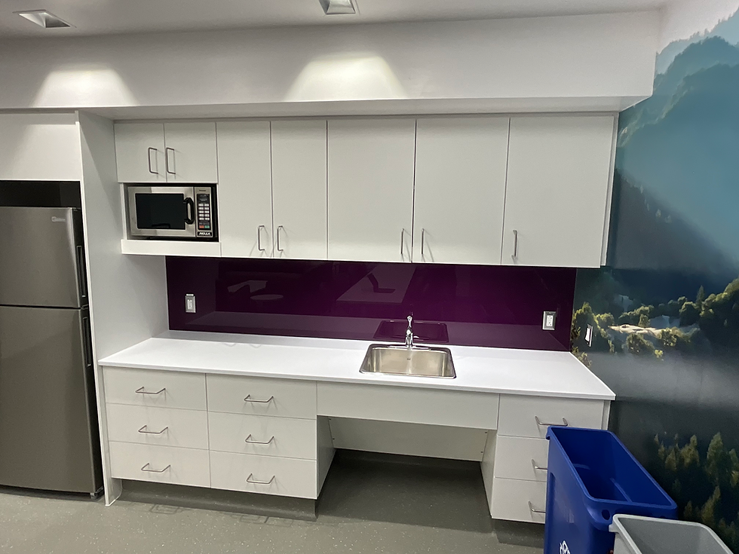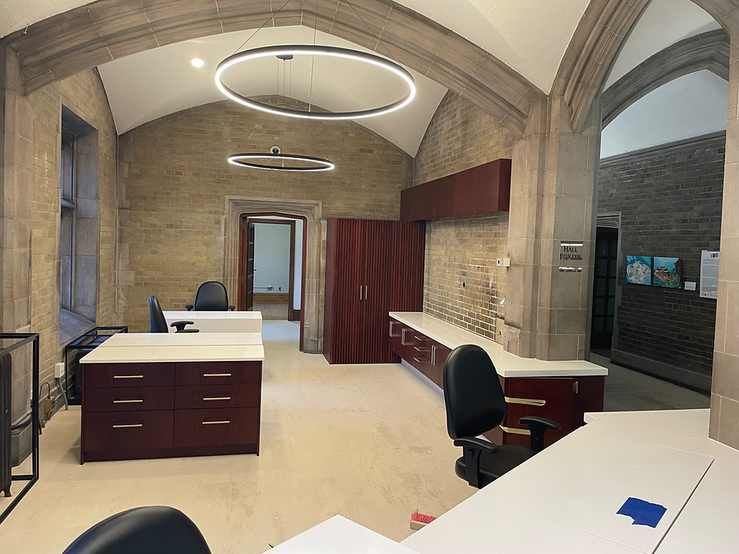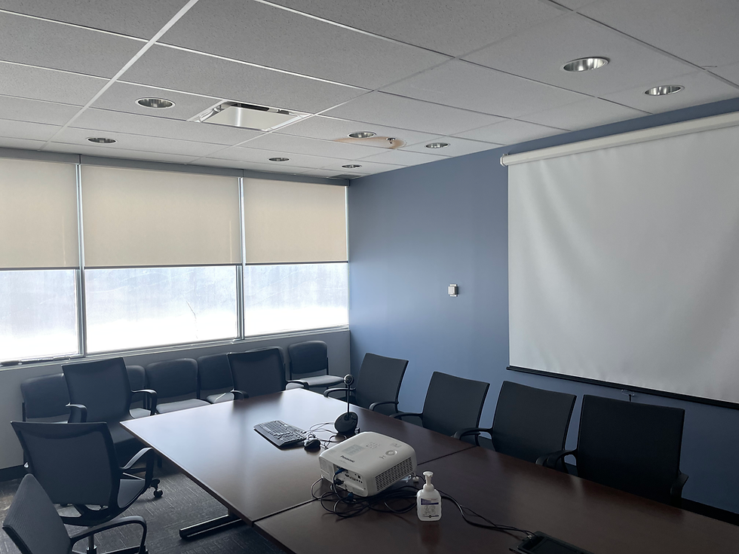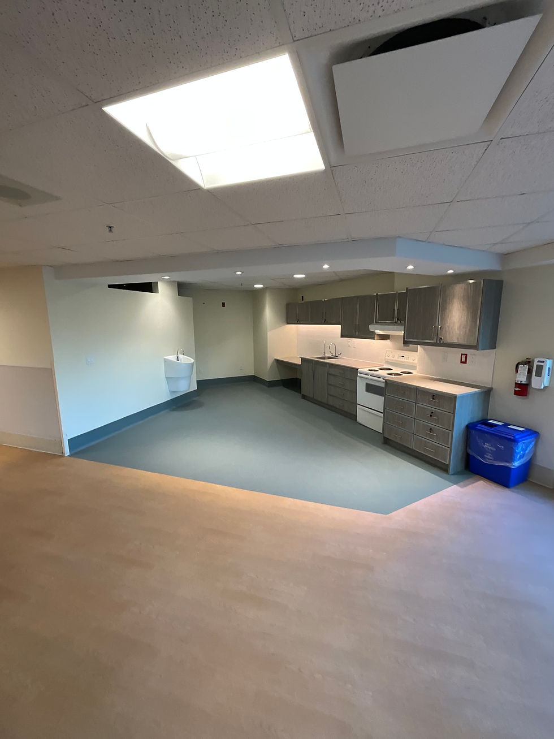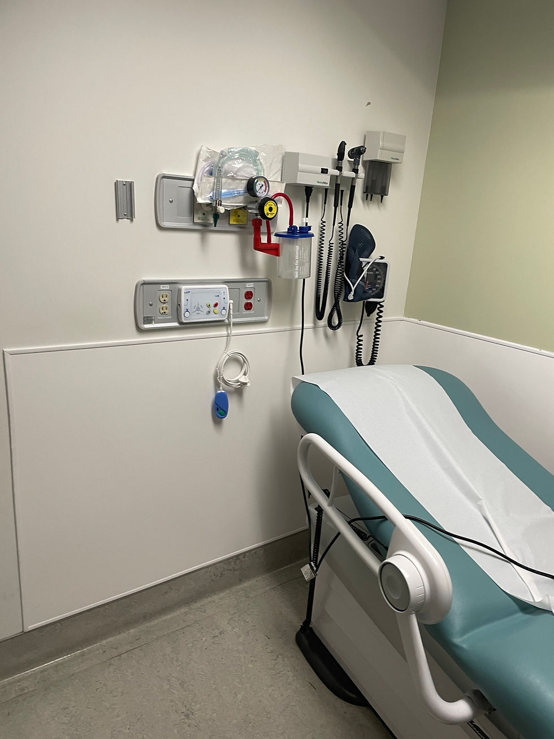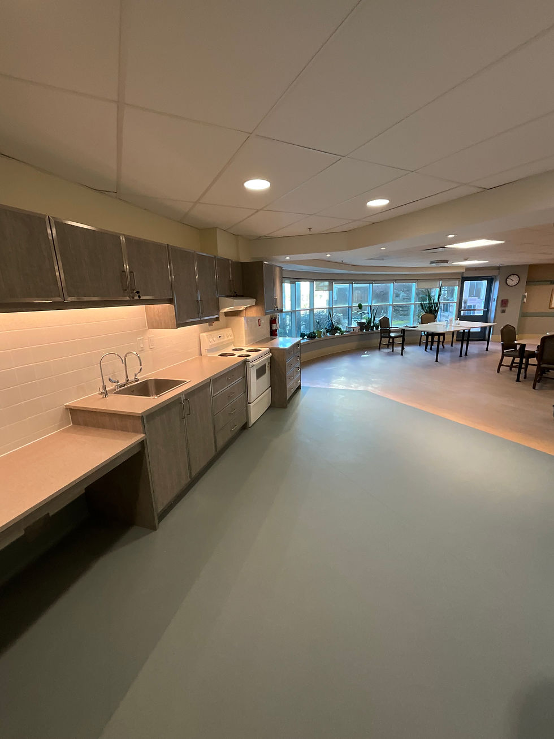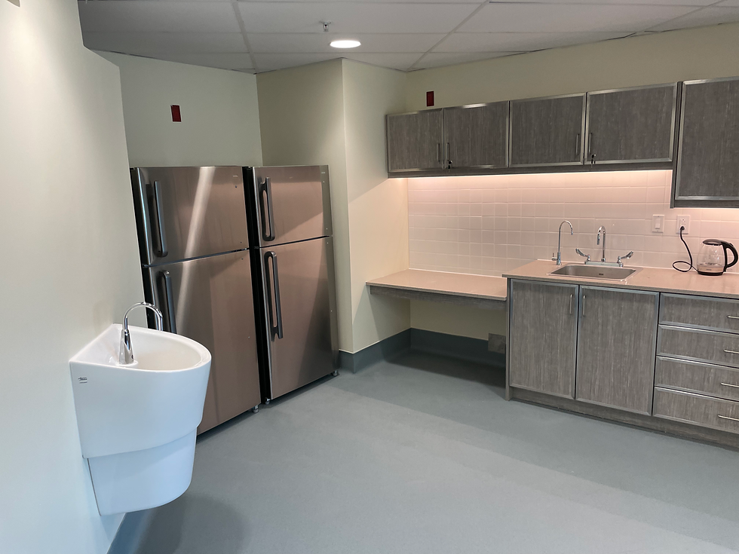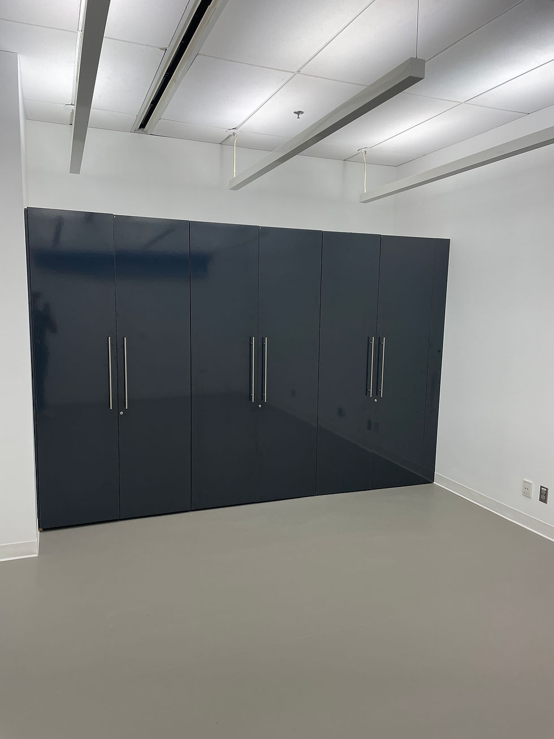Our Project Highlights

General Contracting
Mt. Sinai Hospital –
11N & 14N Renovation
This project involved a comprehensive refresh of the 11N & 14N floor at Mt. Sinai Hospital, including flooring replacement, electrical upgrades, and installation of new lockers, bed lights, and ceiling tiles.
The work was carefully phased to maintain hospital operations and involved strict infection control measures, such as hard hoarding
with ante rooms and HEPA filtration. The scope expanded mid-project, reflecting our flexibility and commitment to delivering quality on schedule and within budget.
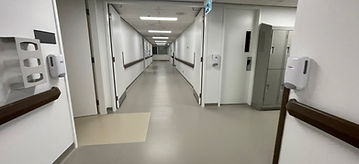

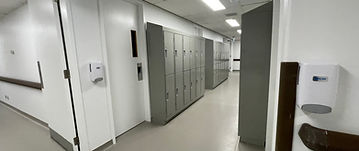
University of Toronto -
Main Information
Desk Renovation
This project involved a full renovation of the main information desk at Hart House, designed to modernize the space and improve functionality for staff and visitors. The scope included selective demolition, electrical upgrades, custom millwork installation in both front and back office areas, and the addition of a kitchenette with new plumbing fixtures.
Work also included structural modifications to create a new doorway between adjacent rooms. The project was carefully phased to minimize disruption within the active facility, with hoarding, containment, and dust control measures in place throughout. Completed on schedule over an 86-day period, the result is a refreshed, efficient, and welcoming front-facing space that reflects the historic character and contemporary needs of Hart House.

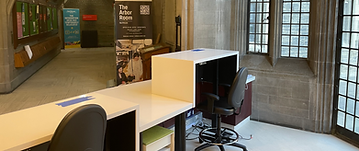
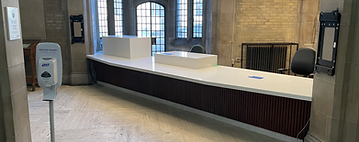
Mt. Sinai Hospital –
ED Lounge Renovation
The MSH–ED Lounge Renovation project focused on upgrading the Emergency Department Lounge and adjacent support areas to enhance staff comfort and functionality. The scope included selective Demolition, new wall framing, ceiling rework, updated finishes, and installation of new millwork, doors, and fixtures.
Adjustments were made during construction to account for unforeseen conditions, such as existing coat closet walls and subfloor irregularities. While most interior finishes and painting were completed, final installations such as kitchenette millwork, lockers, and hardware were addressed toward project closeout. Minor deficiencies identified during inspection were resolved, marking the project as complete.



St. Joseph’s Health Centre in Guelph – Rosewood Servery Renovation
This project involved the renovation of the 1 West Rosewood Servery at St. Joseph’s Health Centre in Guelph to upgrade the aging space and meet current program standards. Work included demolition of existing cabinetry, tile, flooring, and ceiling tiles, along with installation of new vinyl flooring, wall tile, solid surface countertops, and new upper and lower cabinets.
A temporary anteroom and negative air setup were provided to maintain infection control. The scope also included plumbing and electrical upgrades for new sinks, under-cabinet lighting, and relocated appliances. All work was completed with attention to safety, cleanliness, and minimal disruption to hospital operations.
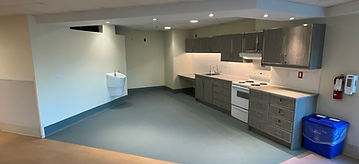
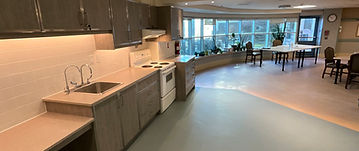

University of Toronto -
Tech Office Renovation
This project focused on improved functionality and modern finishes. The project included repainting walls in Chantilly Lace, replacing carpet with resilient flooring to match the existing corridor, reconfiguring power and data lines, and removing the outdated Connectrac system.


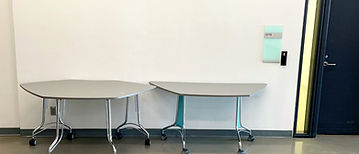
Toronto Western Hospital –
L2 Bed Expansion

The L2 Bed Expansion at Toronto Western Hospital involved phased demolition and reconstruction of the 6th floor. Key activities included structural modifications with new windows and door openings, electrical upgrades, drywall installation, and the addition of new fixtures such as counters, cabinets, and glove dispensers.
This project required stringent infection control protocols, including negative air pressure zones and poly hoarding, to ensure patient safety. Change orders were expertly managed without compromising the timeline.



Mackenzie Health Richmond Hill -
Sprinkler Retrofit Project
The project involved the retrofit and upgrade of the existing fire sprinkler system at Mackenzie Health – Richmond Hill, ensuring compliance with current fire protection and building code standards. Work was completed within an active hospital environment, requiring strict coordination and phased implementation to avoid disruption to patient care.
Infection prevention and control protocols were strictly followed throughout the project to maintain a safe environment for patients and staff.
The upgrade significantly improved the facility’s fire safety infrastructure, enhancing overall emergency response capabilities.
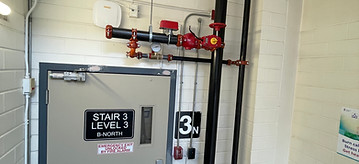
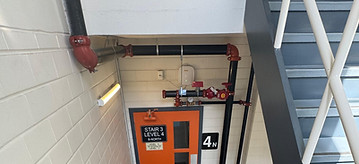


Restoration and Remediation
Healthcare Facility
Mould Remediation Example
This mould remediation project involved removal of mould-impacted drywall and insulation within plumbing chases and shower wall cavities, where visible mould, musty odors, and signs of moisture were identified. Remediation included full-height and partial-height drywall removal, abrasive cleaning, HEPA vacuuming, and application of antimicrobial disinfectant.
All activities were conducted under Level 2 mould remediation procedures and Class IV infection control measures, with full containment in place to ensure a safe and compliant healthcare environment.



Healthcare Facility
Mould & Asbestos clean up Example
The project involved targeted mould and asbestos remediation in the lecture theatre and adjacent mechanical rooms. Work included the removal of mould-impacted drywall, HEPA vacuuming, and full cleaning and disinfection of affected areas. In compliance with hazardous materials protocols, asbestos flooring was treated with lockdown prior to disturbance.
Containment measures were established in both areas, including full hoarding setup, negative air pressure systems with external exhaust and air scrubbers, and sticky mats at all entry points.
A continuous pressure monitoring system ensured environmental control throughout the remediation process. The project was executed with strict adherence to safety standards, minimizing disruption while delivering a clean, safe environment for future use.


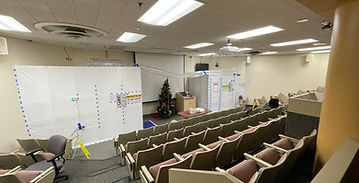
Pool Area Refresh with
IPAC Hoarding
This Commercial Pool Renovation project, focused on refreshing the pool area with strict adherence to health and safety protocols. IPAC-compliant construction hoarding was installed to ensure infection prevention measures were in place, and air filtration units were cleaned and maintained daily.
The scope included draining and washing the pool/spa shell, removing existing tiles for disposal,
and installing new unglazed tiles and demarcations in line with Ontario Building Code (OBC) requirements. Temporary snow fencing with steel pickets was set up around the excavation area for safety, and all materials were disposed of following environmental regulations.



Healthcare Facility
Water Damage &
Mould Remediation Example
This water damage and mould remediation project involved removal and disposal of affected wall sections, insulation, and flooring in patient exam room and the lounge area of the Lung, Skin, and Sarcoma Clinic. Infection control hoarding was erected, and negative pressure environments were maintained per IPAC standards to ensure safety.
All exposed surfaces were cleaned using HEPA vacuuming, wet wiping, and disinfectants, following CSA and CCA remediation protocols to restore a safe healthcare environment. Comprehensive inspections and continuous monitoring were conducted to ensure effective remediation and compliance with healthcare safety standards.


